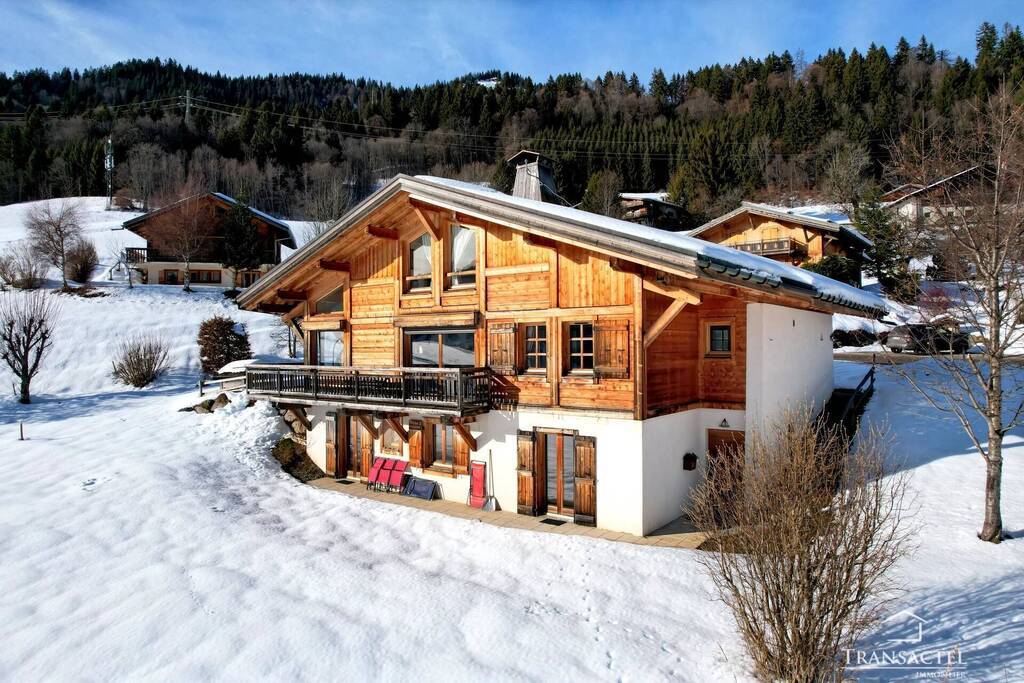 18 x
18 x
Watch the video
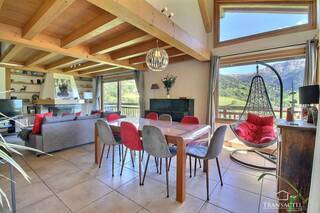
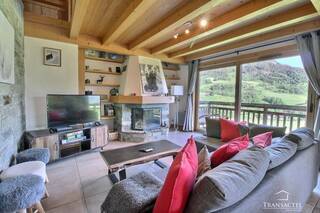
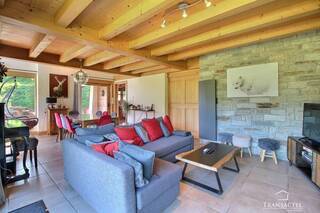
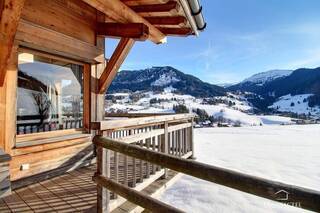
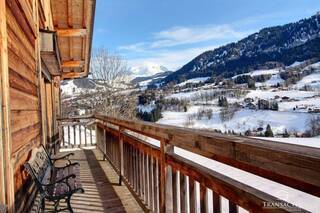
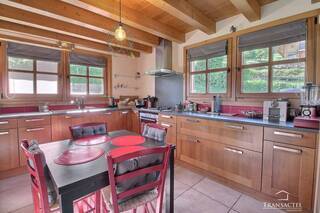
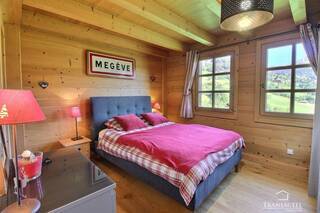
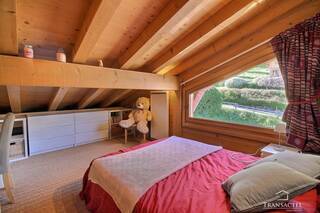
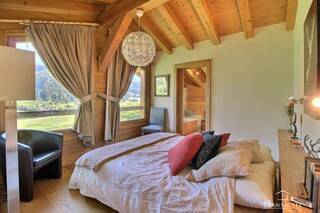
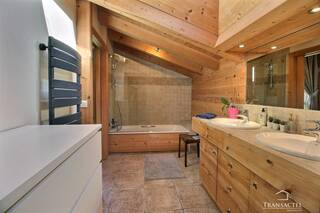
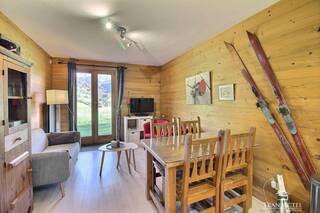
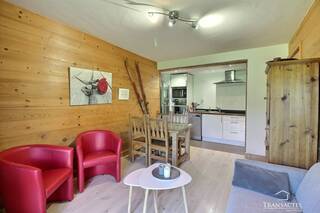
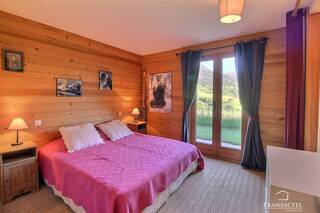
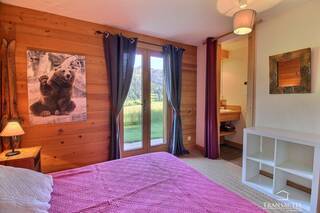
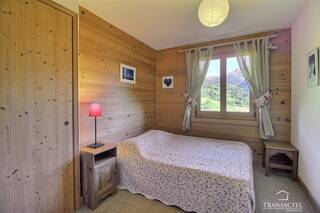
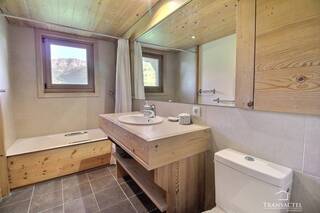
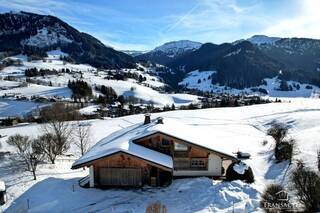
Selling price : 2 199 000 €
Sitting on a sunny hillside in MEGÈVE, and found in a magnificent rural setting with views of the surrounding mountains including Mont Blanc, come and discover this chalet built in 2008 on a plot of approximately 1,200 m² bordering farmland. Boasting a total surface area of 292 m² (176 m² living space + 37 m² under 1.80m headroom + 34 m² garage + 45 m² cellar and laundry room), it is ranged over three levels as follows:
- On the lower ground floor, a 2 bedroom apartment (usable independently or not) comprising an open-plan living space with a fitted kitchen and access to a large terrace along the entire facade, two bedrooms with wardrobes, one with a private shower room and access to the garden, a bath-room, and a toilet. A laundry room, a cellar, and a large storage space that can be used as a work-shop complete this level;
- On the upper ground floor there is the main entrance, a guest toilet, a separate kitchen with a dining area, and a light-filled living room of over 34 m², extending onto a south-facing balcony on the living room side with unobstructed views of Rochebrune and Mont Blanc, and giving onto a spacious west-facing terrace on the dining room side. A hallway provides access to a bedroom with a dressing room and private shower room/toilet, as well providing access to the double garage;
- Upstairs, there is an office with an attic area, a charming master suite with its private bath-room/toilet and dressing room, a mezzanine currently converted into a bedroom, and a further bedroom;
This family chalet is ideal for enjoying the mountains in all seasons! Contact: Andrew YATES on: +33 7 57 48 81 12 or by email at andrew@transactel.com
List of downloadable documents
132 Avenue du Mont d’Arbois
74170 Saint-Gervais-les-Bains
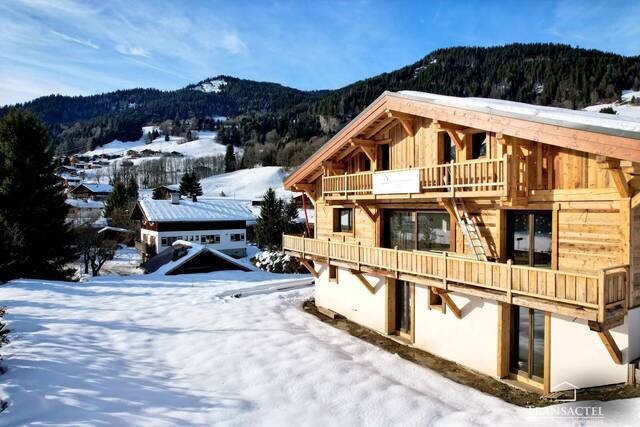
Septeo Real Estate Solutions design
Transactel © 2026 (All rights reserved)


