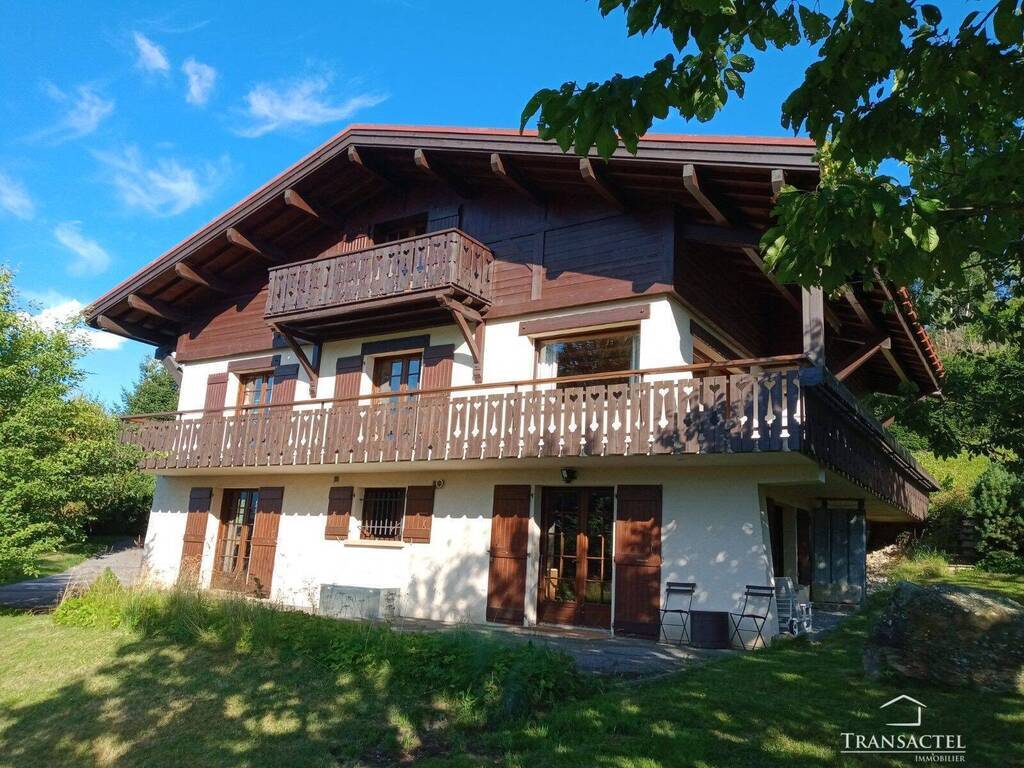 27 x
27 x
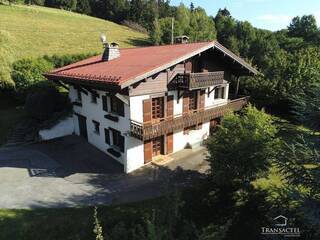
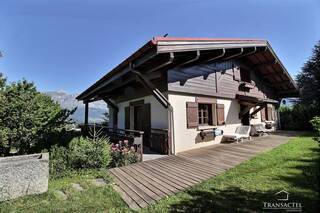
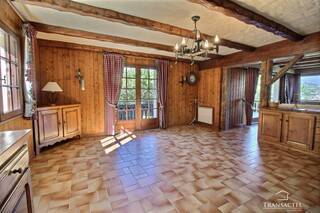
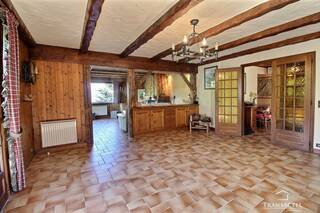
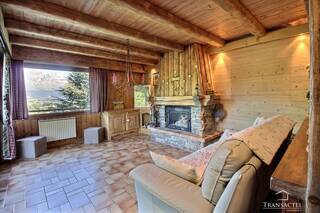
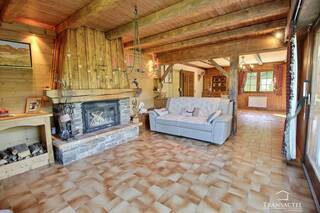
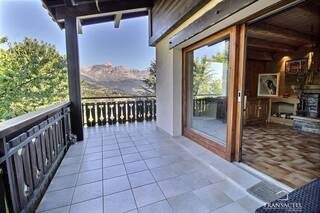
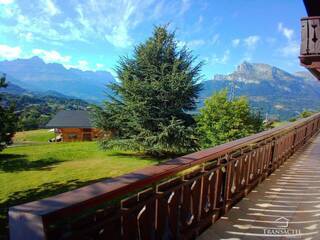
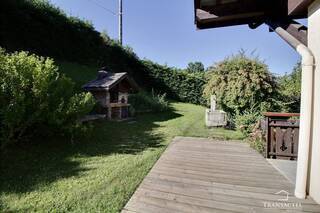
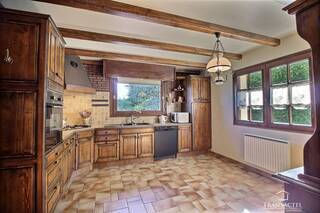
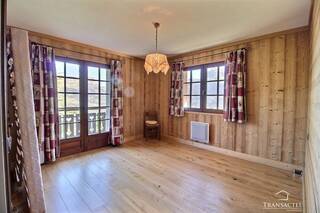
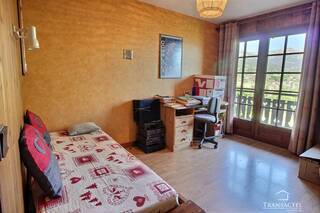
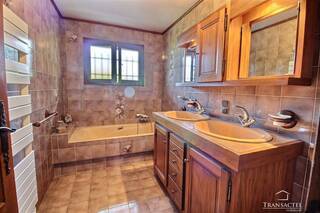
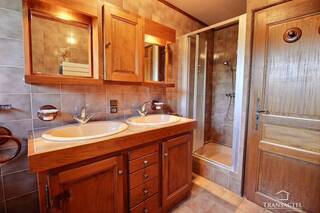
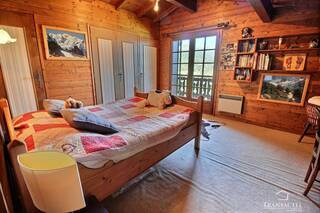
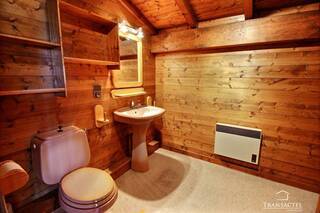
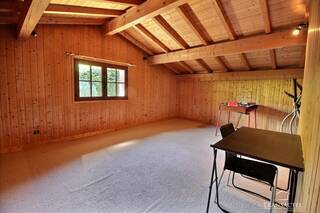
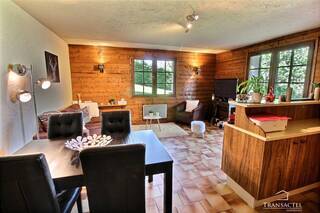
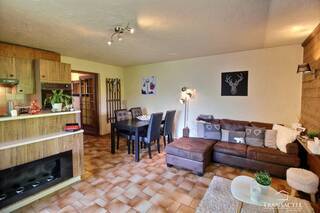
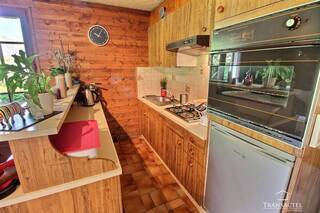
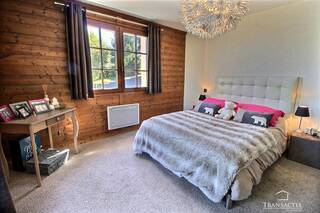
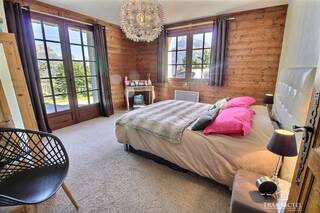
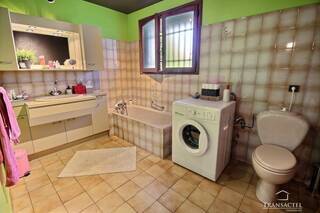
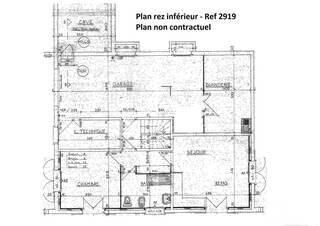
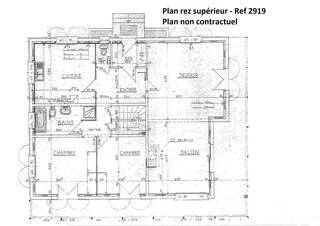
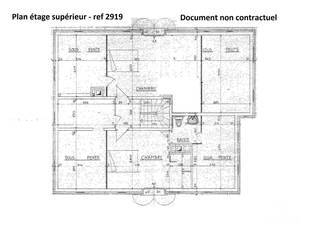
SOLD -- SOLE AGENT: Located in a sunny part of Combloux and enjoying a panoramic view of the Aravis chain, the Sallanches valley and the Fiz, we are delighted to offer for sale this spacious chalet with a habitable surface area of 204 m² to which is added 75 m² of further floor space on the lower-ground floor. (garage, workshop, laundry room, cellar) and in addition approximately 62 m² of attic space under 1.8m headroom upstairs, ie a total interior floor area of approximately 341 m². Built on a plot of 2513 m², it includes on the lower ground floor a garage, a workshop, a laundry room, a cellar, as well as a two-room apartment of 45 m² with independent access to the garden and a dedicated parking space whilst being accessible from the main chalet via a lockable internal staircase. The upper ground floor consists of an entrance to the main chalet with fitted cupboards, a guest toilet, two bedrooms with built-in wardrobes, a bathroom with bath and shower, a kitchen, and a spacious living room with fireplace. accessing the balcony, terrace and the garden. The first floor has two large bedrooms, a bathroom / WC and several accessible attics for storage. The landscaped garden has a traditional mazot of about 5 m². Contact: Andrew YATES at TRANSACTEL in Saint Gervais on: +33 6 61 00 40 62 or by email: andrew@transactel.com.
Septeo Real Estate Solutions design
Transactel © 2026 (All rights reserved)


